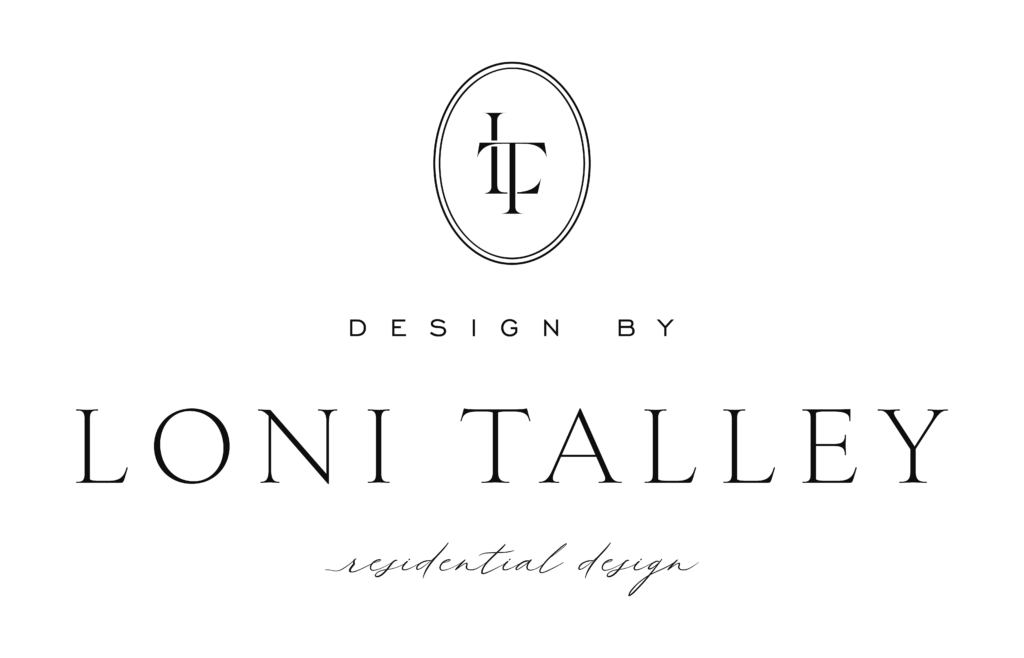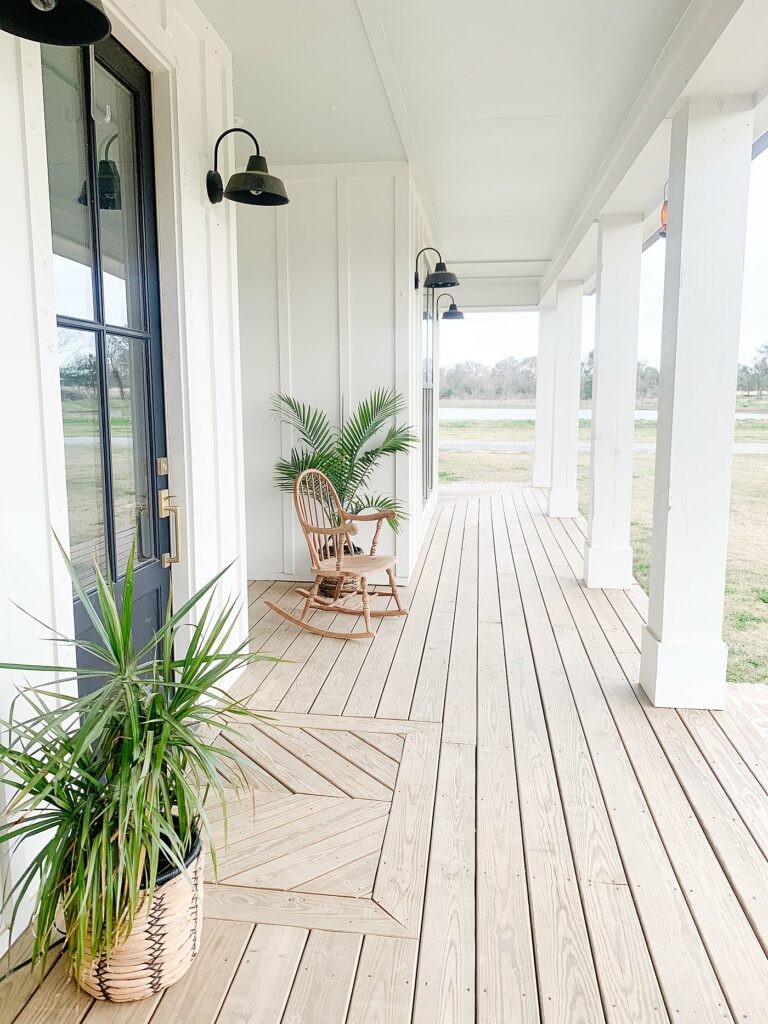Below are 7 of our most frequently asked questions:
- I’m interested in having plans drawn up, how soon should I contact you?
Lead times vary depending on our current project load. It is a good idea to reach out to us 4-5 months before you would like to have your plans in hand.
- What is the cost for a set of plans?
We charge by the square foot. Please reach out via the contact form to inquire on current rates.
- What drawings are included in the fee?
Floor plan, elevations, electrical plan, site plan, roof plan, foundation plan(not engineered), wall section, door & window schedules. You will also receive an exterior 3D rendering of the home.
- Do you design additions or renovations?
We specialize in new construction residential projects. We are not taking any addition or renovation projects at this time.
- What do I need to have for the first meeting?
Knowing a few key things helps the process to move smoothly. Be sure to check out my blog post “Ready to have your plans drawn? 4 things you should know to get started” for all the deets!
- Are the plans you provide “stamped?”
Plans that we draw are not stamped. While Loni has a degree in Architecture, she is not licensed. For this reason, she can only work in the capacity of a designer. Plans drafted by a designer are okay for most jurisdictions for residential construction. Loni can help to answer any further questions you may have about jurisdiction and permitting requirements.
- Are you working with clients out of state?
At this time, we are only taking clients in the Southwest Louisiana area.
If you have any further questions, please reach out to us!


