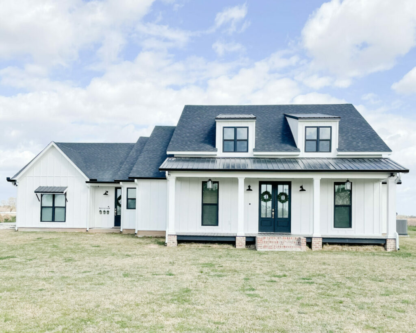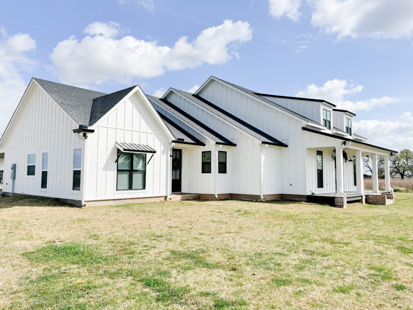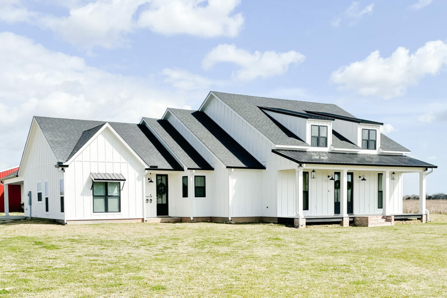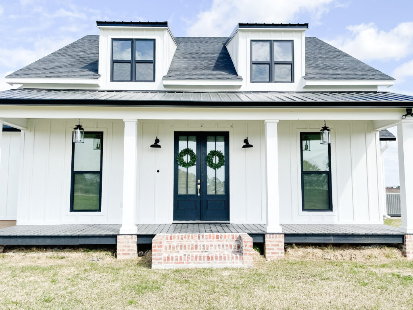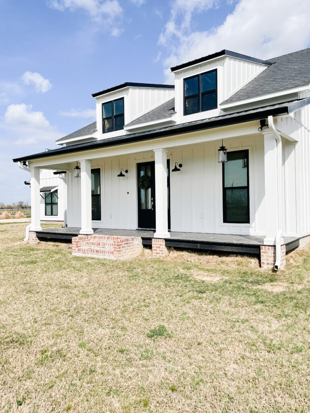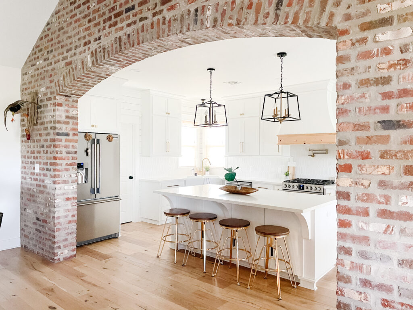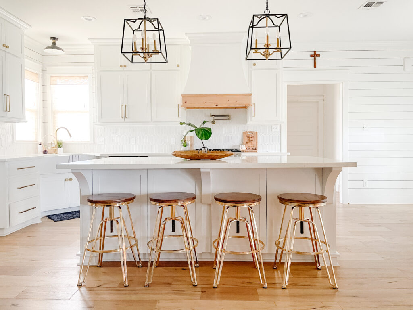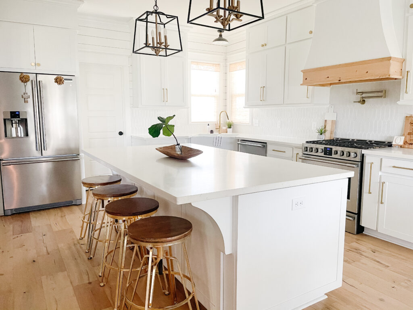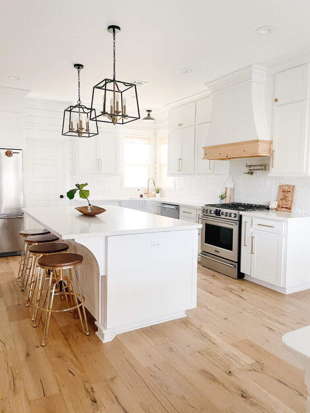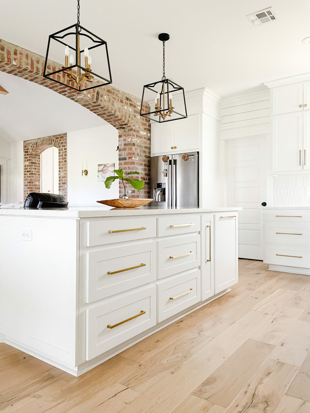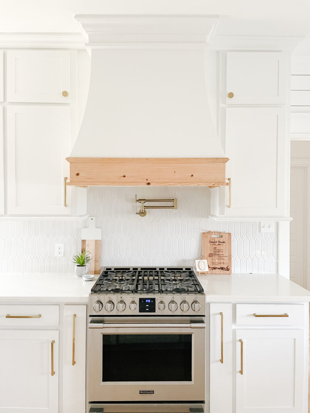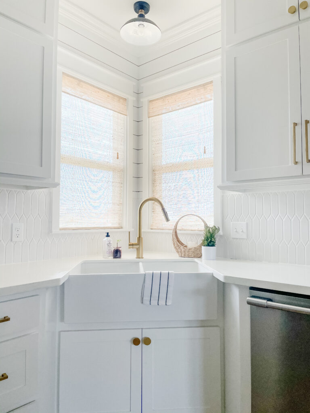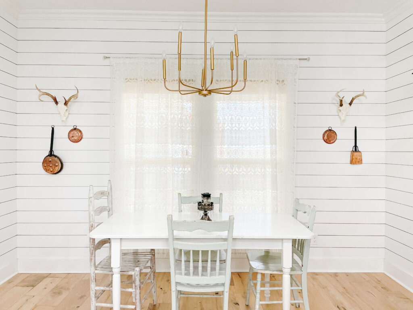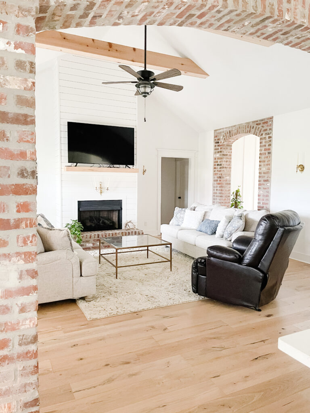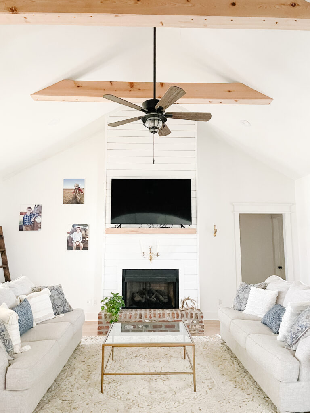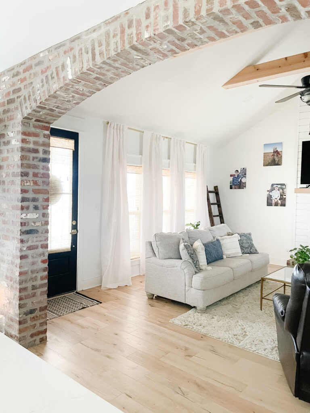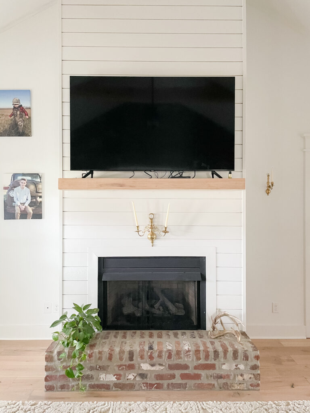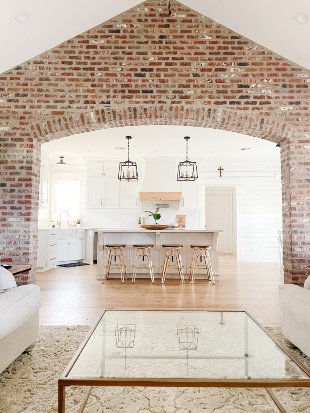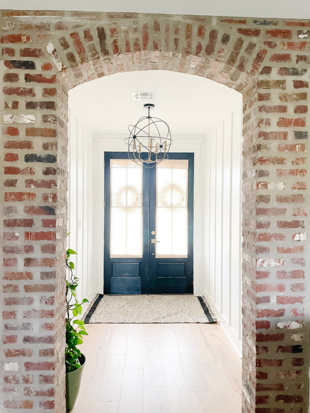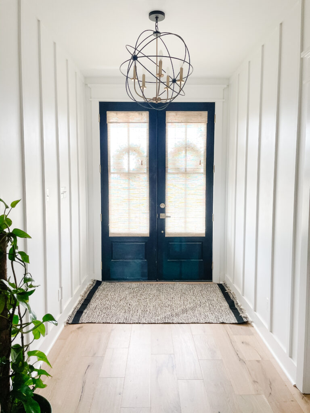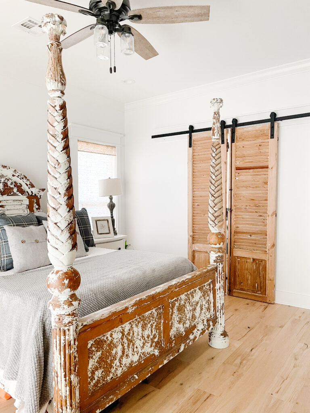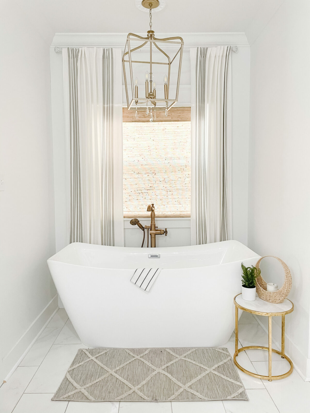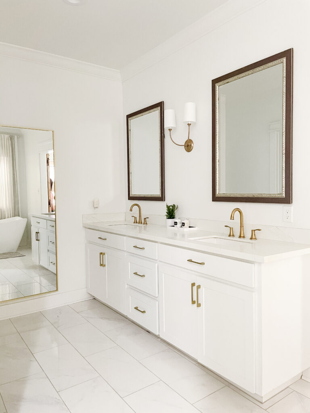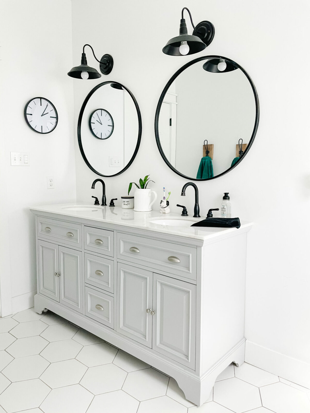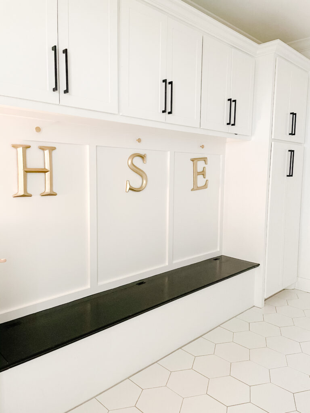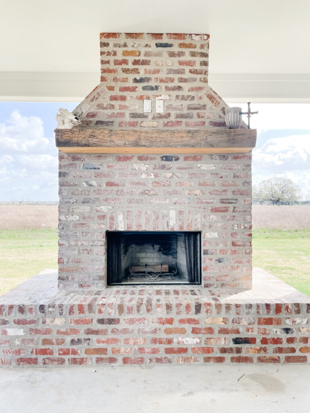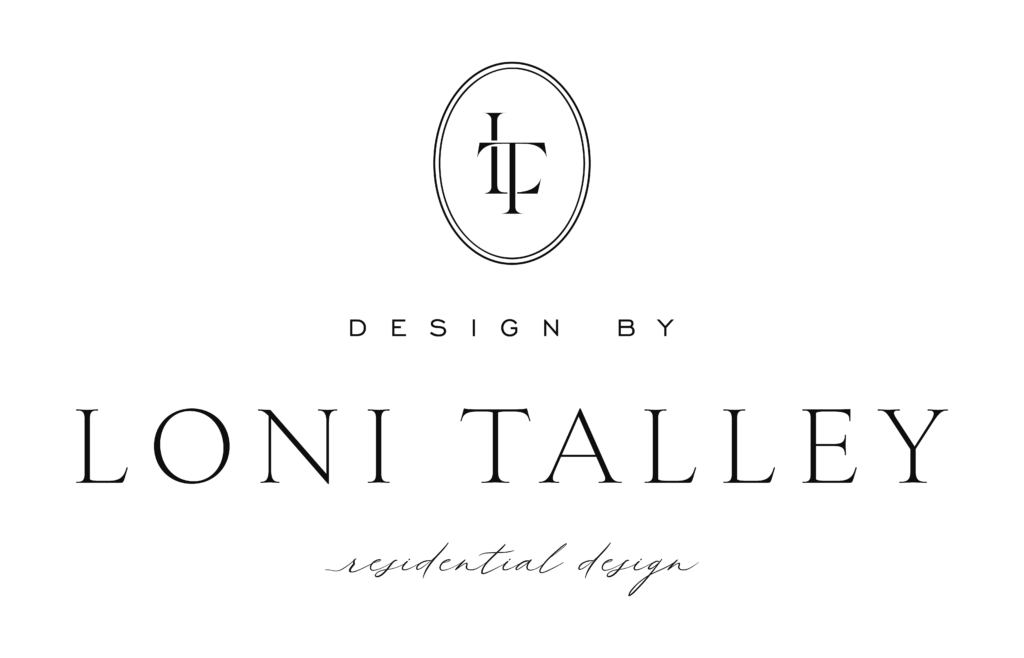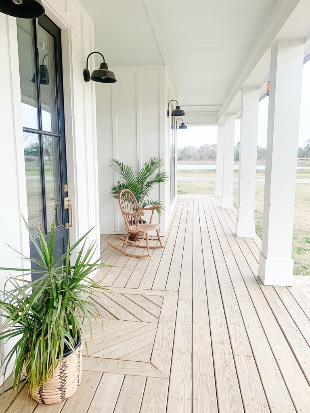Ever drive past a house and it automatically catches your eye? That is exactly what this house does! This modern farmhouse is bold and beautiful. It makes a statement and does not want to be lost in the crowd.
Situated at 2141 square feet, this house has 4 bedrooms and 2 ½ baths. The design highlights the common living areas with a statement kitchen, dining, and living room. The brick arch paired with the vaulted living room ceiling and shiplap dining area are my personal favorite design features of the home. Another beautiful touch is the board and batten wall treatment in the foyer. The exterior of the home is just as stunning as the interior, featuring black windows, a raised porch, brick stair, and brick fireplace on the rear porch.
Working with the Romero family to design this home was an absolute pleasure! They had a few key ideas but also let me take the reigns and work magic to fit in everything they needed into their goal square footage. Great clients are a key part to having a successful business. I am so thankful for this family trusting me to design them a dream home!
Hope you enjoy the photos of their home!
