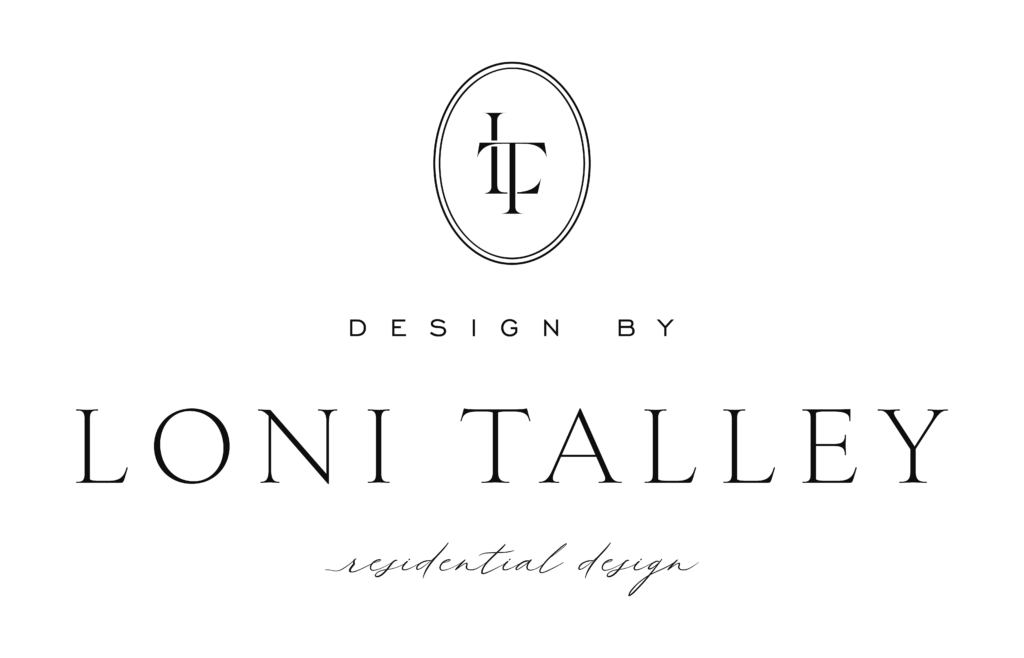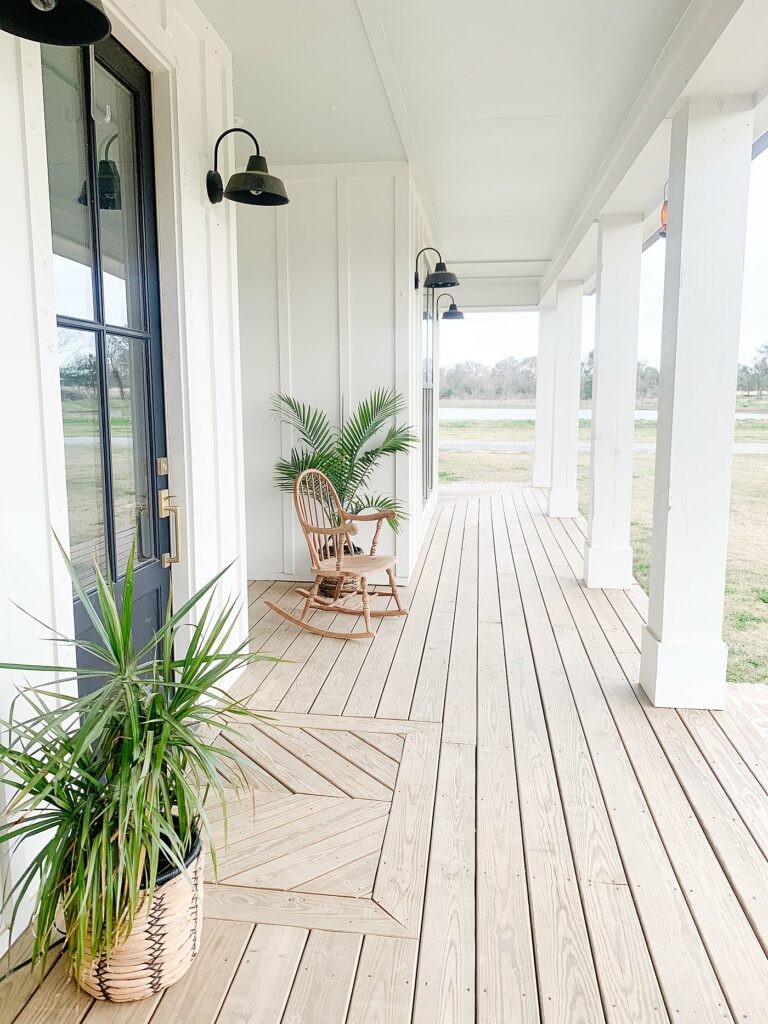You want to build a new home. You have been dreaming up this house with photos you found online for years now. But where do you begin? What matters? What do you REALLY need to have figured out to get the process started?(Hint: It’s not your paint colors)
These are the 4 major points I like clients to have ideas about before beginning the design process.
- Major floor plan factors
- Open vs closed concept- Do you prefer walls separating your main living areas or do you want everything wide open?
- Split bedroom floor plan vs. clustered bedroom plan- Do you prefer the Master bedroom to be on a separate side of the house from the guest/kid bedrooms or would you prefer all of the rooms be together on one side of the house?
- Square footage requirements:
- Living(conditioned)square footage-What is the maximum or minimum square footage of your home? Living square footage refers to the actual heated/cooled part of your home.
- Total square footage- This square footage includes garages, porches, storage areas or any other space that is not conditioned. Many people are less sure about their total square footage goal. That is okay!
- Number of bedrooms & baths- What is the ratio of bedrooms and baths that you would like in your home. Questions we would ask are: Would you like a ½ bath? An office space? What ratio is the most in demand if you are going to resell one day?
2 . What is your preference for exterior style?
Do you love Traditional exteriors? Modern? Farmhouse? French country? What if all of these terms are foreign to you? That’s ok! If you don’t know the name of the style, having a photo of something you are drawn to helps to narrow down what you like!
- Site restrictions/Flood zone requirements
Site restrictions usually come into play if you are in a subdivision or on a tight lot. Many times there are setback requirements and most subdivisions have other restrictions that must be abided by. Having an idea of those restrictions before design begins is important.
You should also check to see if your site is in a flood zone. If it is, elevation certificates will be needed to prove that the home is raised above the floodplain.
- Jurisdictional requirements
Each parish/county will have different requirements for permitting. Checking with the permit office of your parish/county to see what they will require before you begin the process of building a new home is of your best interest.
If any of this is overwhelming, no worries, we are here to help. As a client of ours, you will receive access to our design questionnaire. It is outlined room by room to help organize your ideas. We will go over it together at our first meeting to flush out all of the things that are important to you!
If you are a seasoned pro or a newbie to building, we will help to guide you along the way to getting your dream home designed!


